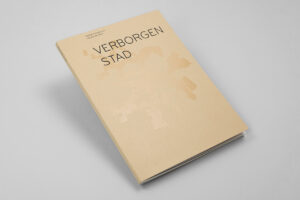YOUR CART
- No products in the cart.
Subtotal:
€ 0

Edit:
Martijn Honselaar
Claudia den Boer
Texts:
Joks Janssen
Martijn Honselaar
Claudia den Boer
Photography and illustrations:
Claudia den Boer
Martijn Honselaar
Gert Cruysen
Biek Nijst
Frans Steegh
Mark Romme
Willem Vissers
Design:
Rob van Hoesel
Production:
NPN Printers (NL)
Supported by:
Van der Weegen Bouwontwikkeling
Originally published by:
Martijn Honselaar
Claudia den Boer
Verborgen Stad recounts the collective world in Tilburg’s ribbon structure and its commitment to future spatial developments. The book is the result of the research studio Verborgen Stad, a project commissioned by the municipality of Tilburg and created in collaboration with the Fontys Academy for Architecture and Urban Planning Tilburg. The production, composition and editing of the book were in the hands of architect Martijn Honselaar (NL) and photographer Claudia den Boer (NL).
In its design research into the ribbon structure of Tilburg, the research studio discovered a hidden world of open and meaningful spaces where much of the day-to-day life of the residents of the ribbon structure takes place. A world located behind the first line of buildings directly on the ribbon. A world that revealed itself by combining map images with an abstract distance with photographic images of a specific experience of the place. A world of open spaces for often closed communities, collectives. A hidden city of collective open spaces.
To counterbalance the progressive loss of meaningful open spaces in recent ribbon construction projects, Verborgen Stad advocates the implementation of the collective residential building. Inherent in this model is the collective residential building’s ability to add collective spaces in a progressive densification of the ribbon structure, thereby enhancing livability.
Verborgen Stad argues for a fundamental approach to the ribbon structure based on the potential of the open spaces present. Verborgen Stad advocates strategies of infiltration where the emphasis is not on the architectural appearance, but on the open spaces that build the collective significance of the ribbon structure for the future from within.
Martijn Honselaar graduated Cum Laude as an architect from the Faculty of Architecture at TU Eindhoven. He was working at Dirrix van Wylick Architects (now DiederenDirrix) in Eindhoven. He did PhD research at TU Eindhoven on the spatial impact of the leisure industry on the environment of Central Brabant. He is director of the Tilburg-based architectural firm Ontwerplab, founded in 1999. Ontwerplab is winner of several competitions including the new construction of studios, a commercial facility and parking for a location in the ribbon structure of Tilburg for which a new typology for building in the ribbon was developed: a ribbon building block with collective space.
Claudia den Boer graduated in 2008 from the art academy St. Joost in the photography department. Photography is a way for Den Boer to discover how she relates to places and spaces. Sometimes she comes across these places in daily life, other times she consciously searches for a specific place, area or landscape. Den Boer says about this: “place as a phenomenon fascinates me because it is omnipresent, we move through places at any time of the day, it is what we see around us, it is where we meet, it is as it were scenery where our lives play out, and I believe that places have a great influence on our state of mind.”